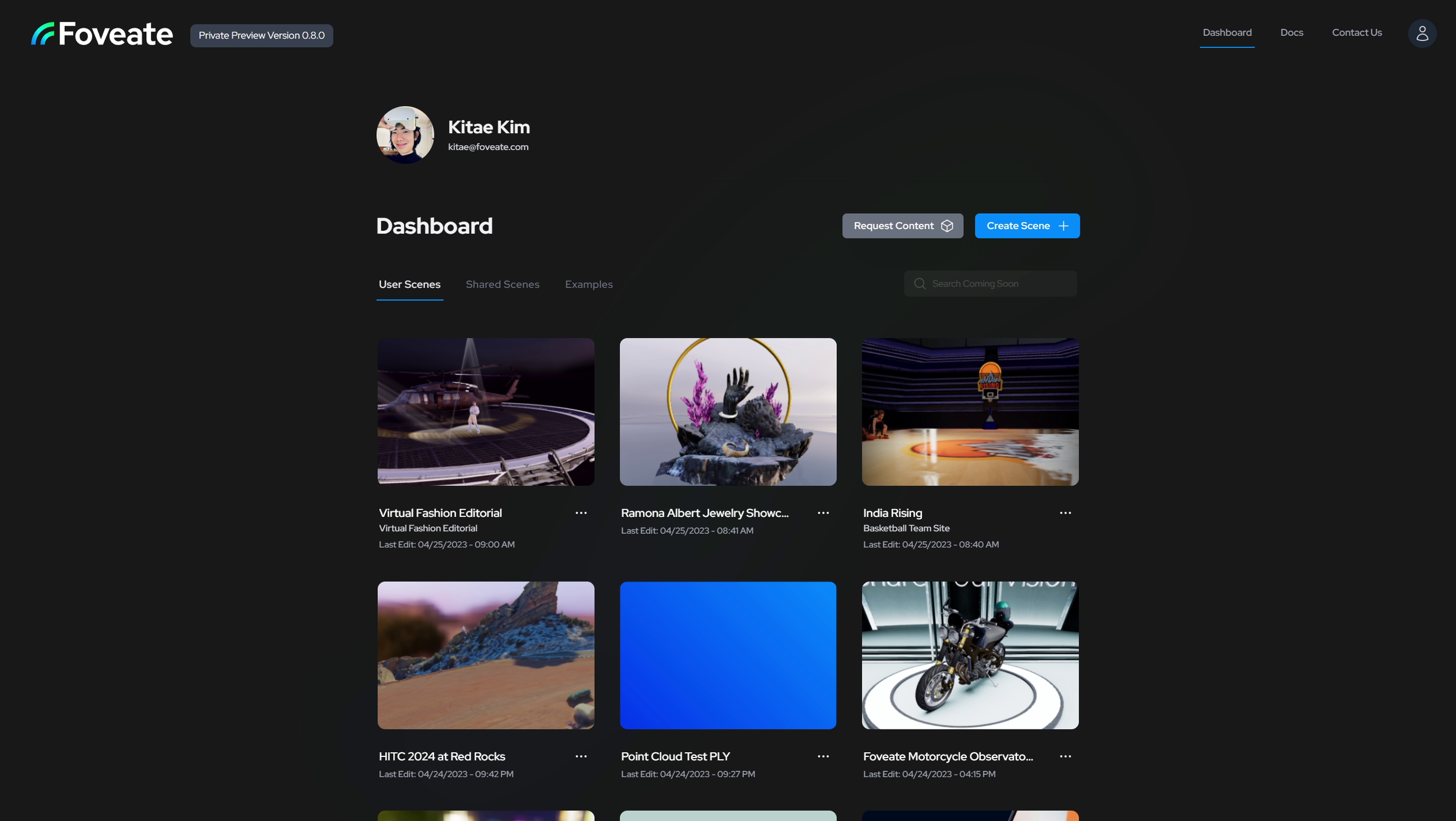3D Walkthroughs for Architecture & Real Estate
The design of Foveate’s 3D Walkthrough system has gone through many iterations, but our core premise has remained the same, how can we help architects and designers communicate the value of a designed space and help them sell their ideas better?
The Process
Creating a 3D Viewer is no easy feat, there’s so many challenges with uploading 3D models, formats, compression, deliverability etc. But what we really wanted to do was let people tell stories about their 3D scene.
Alpha Build
That meant making it easy to look great out of the box firstly, but then after user feedback we realized that general user receiving the 3D scenes had trouble navigating them. Our first breakthrough was to create different camera points of view that anyone could use like a slide deck which we called Moments.
Foveate 3D Viewer and Dashboard
3D Presentations (1.0)
We had hundreds of client conversations and qualified out industries we didn’t have enough experience in or ones we thought we couldn’t help them solve their problems. Eventually we would settle on areas we had worked in thoroughly, Architecture and Experiential.
We rebranded and redesigned our UI/UX to match this group of people better and got invited to the SketchUp 0-60 Challenge to premiere Foveate at their annual conference, Trimble Dimensions 2024 where we gave a short keynote.
3D Walkthroughs
After debuting at Trimble Dimensions, acquiring some customers and getting invaluable industry feedback we started getting requests for features and use cases.
Architects, Experiential Designers, and Real Estate professionals wanted more from us and it necessitated us redesigning the UI/UX and brand once again to be more professional, simple, and easy to use. They actually wanted to lower the technical skill level and options and instead focus on an extremely minimal design that valued curation over exploratory freedom.
